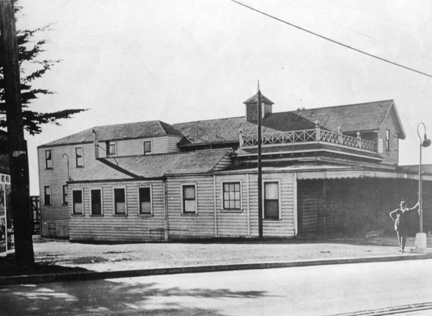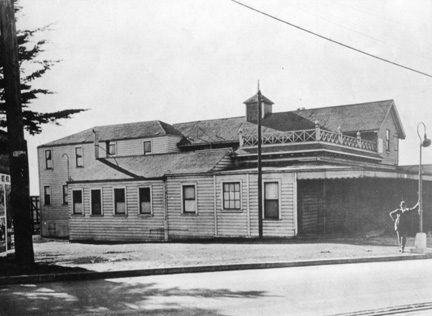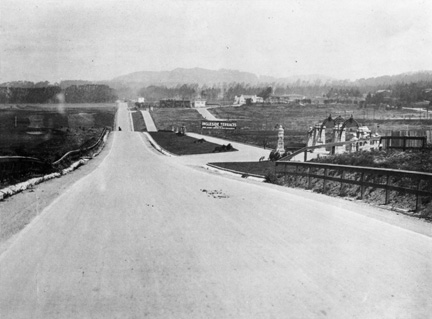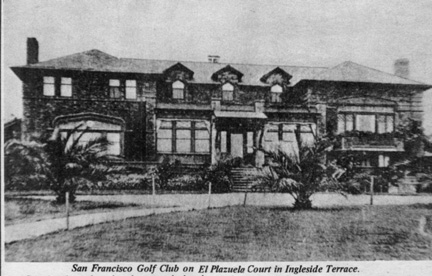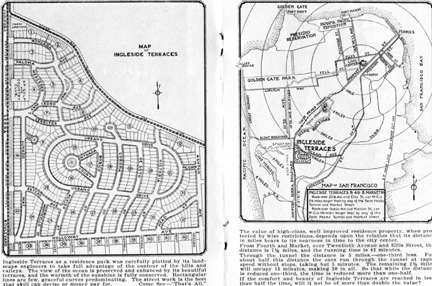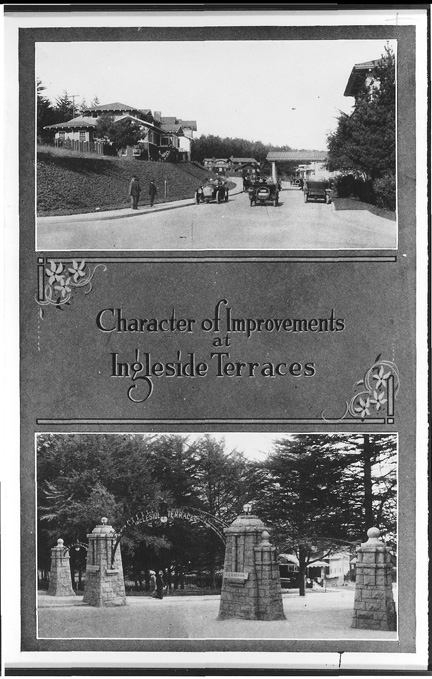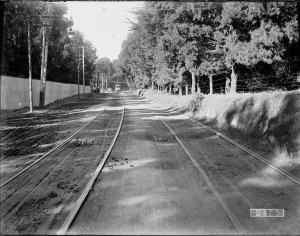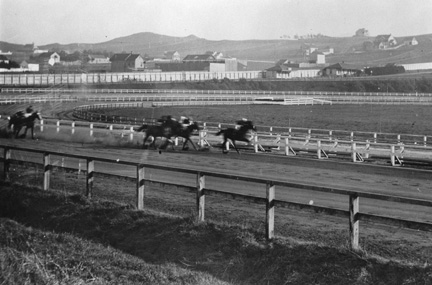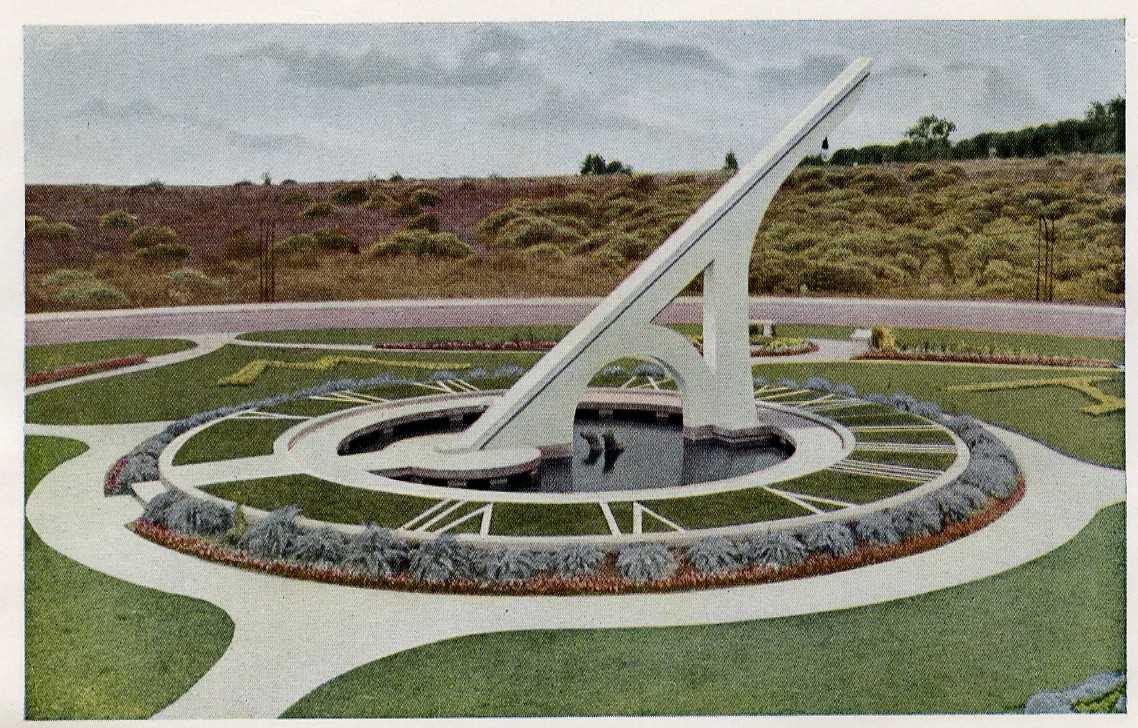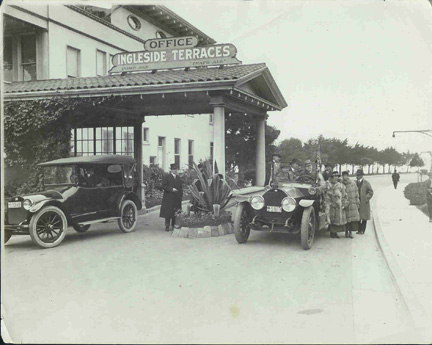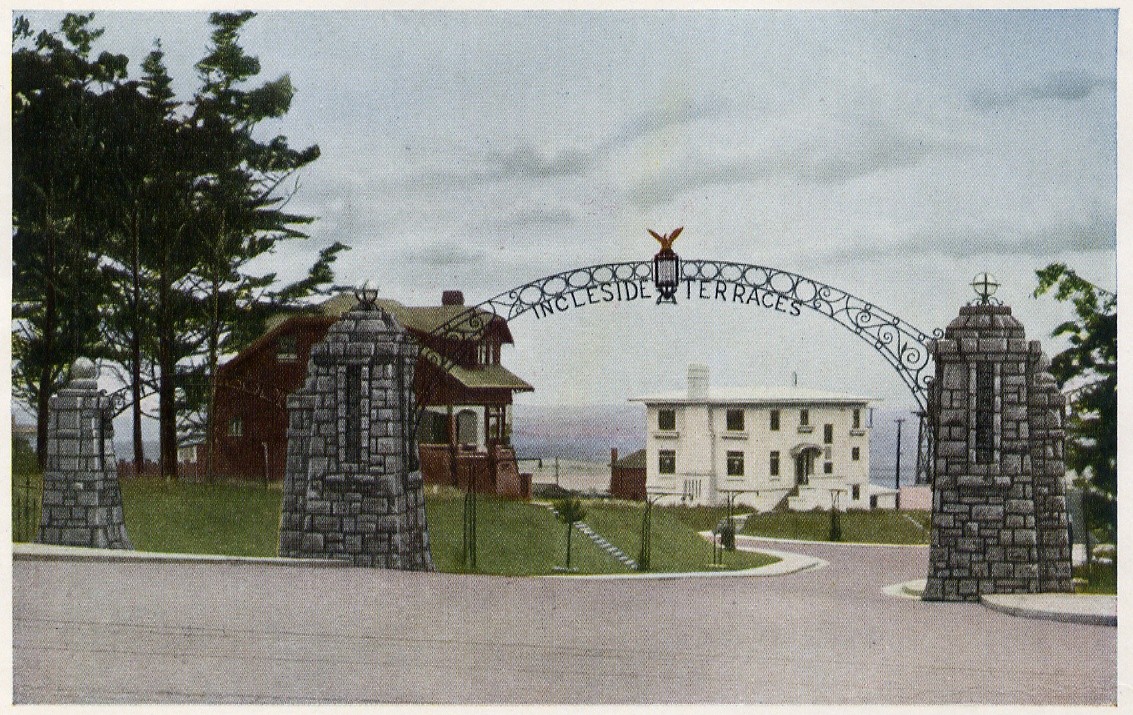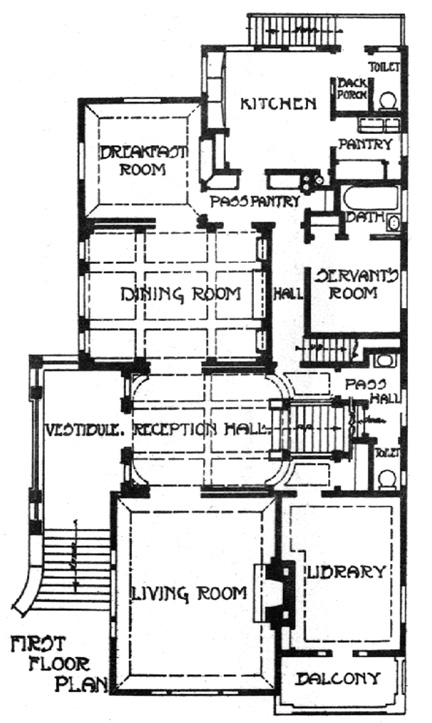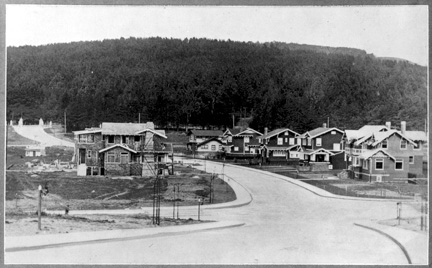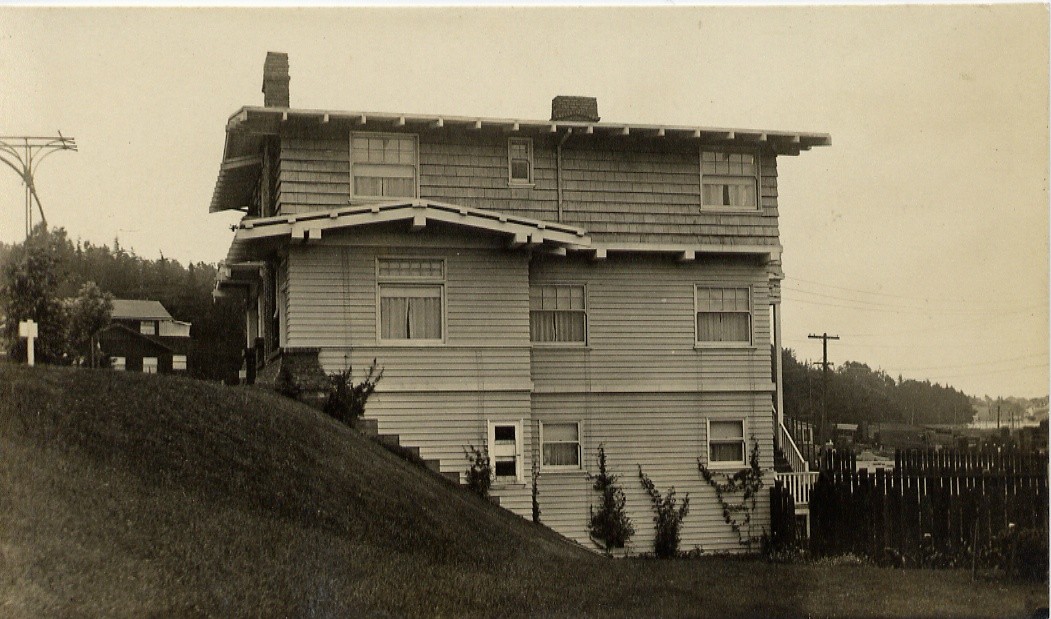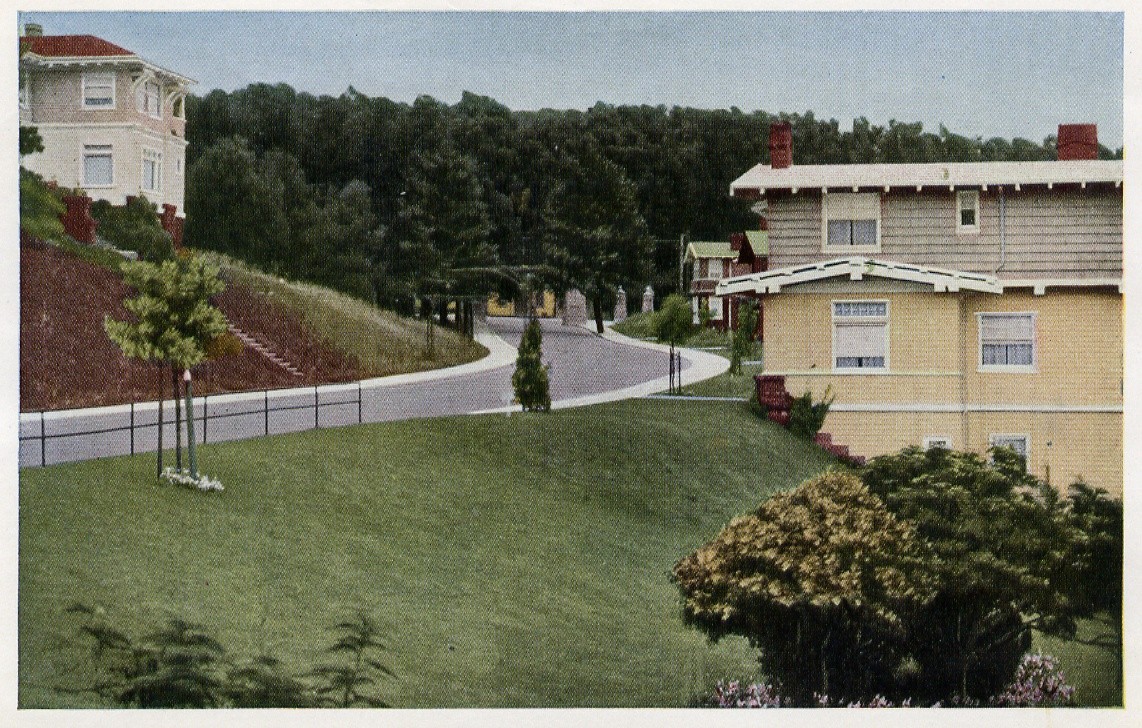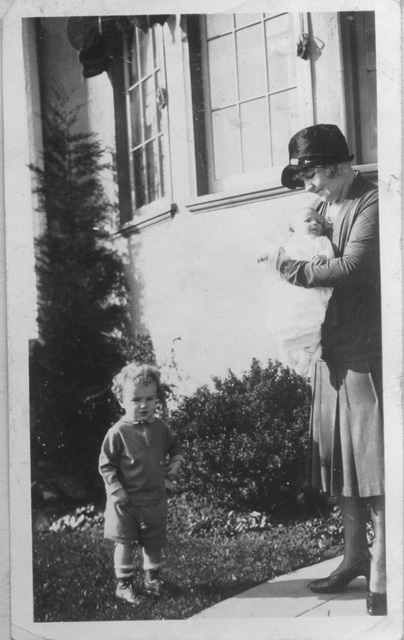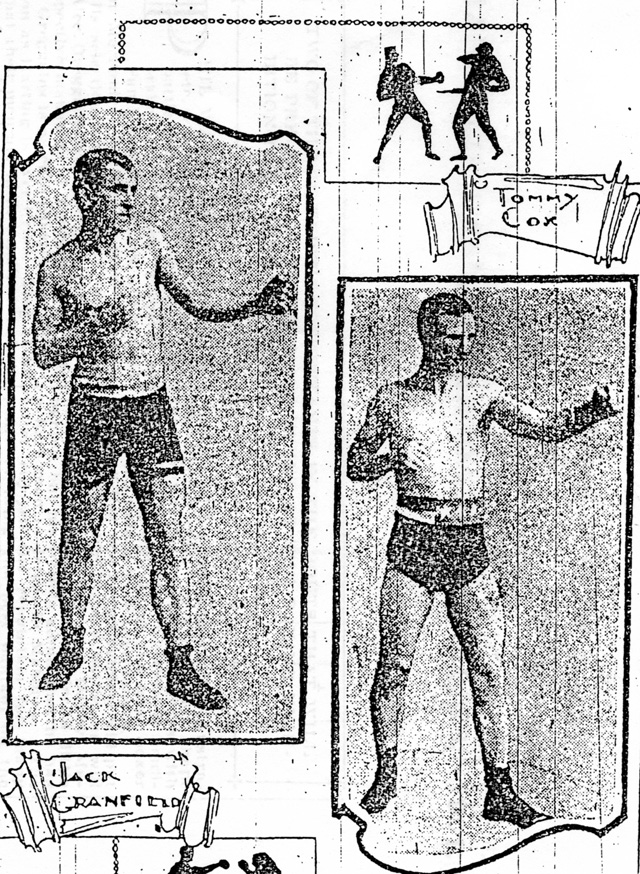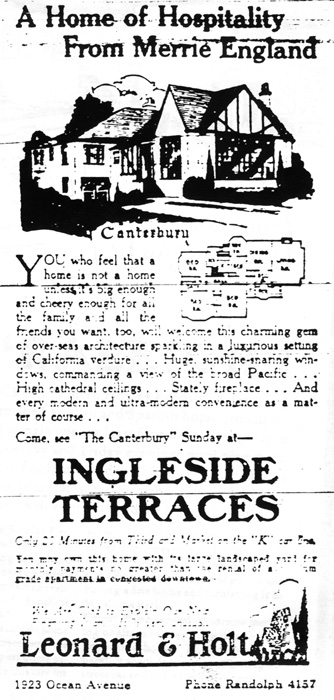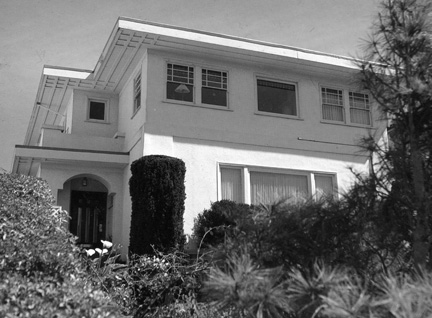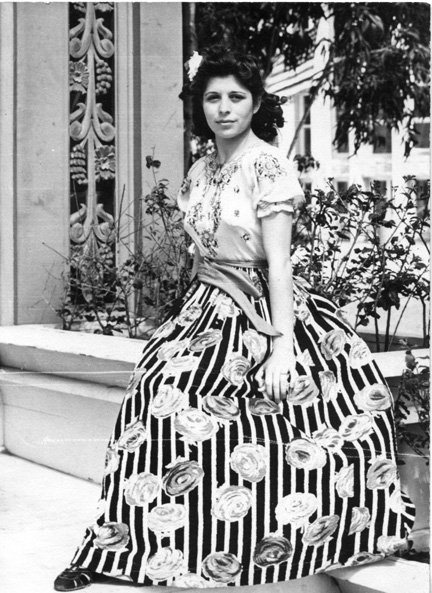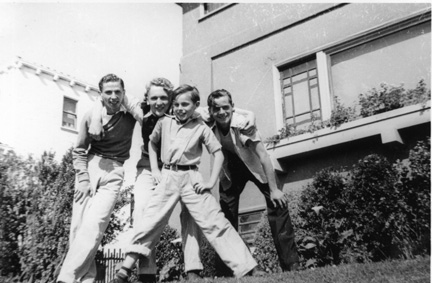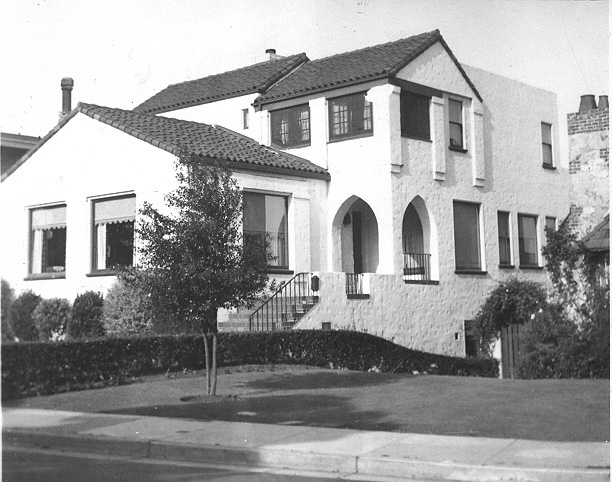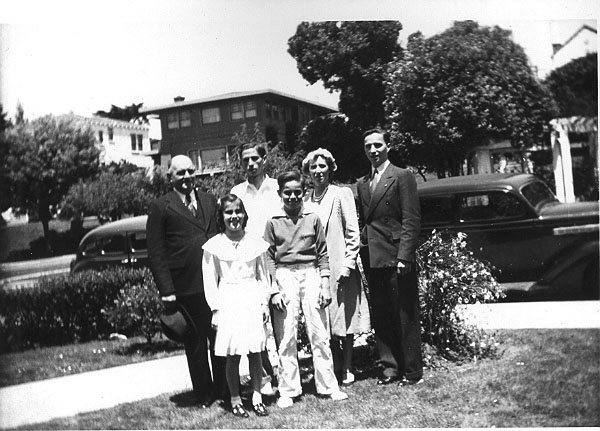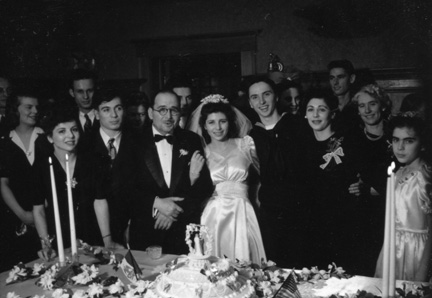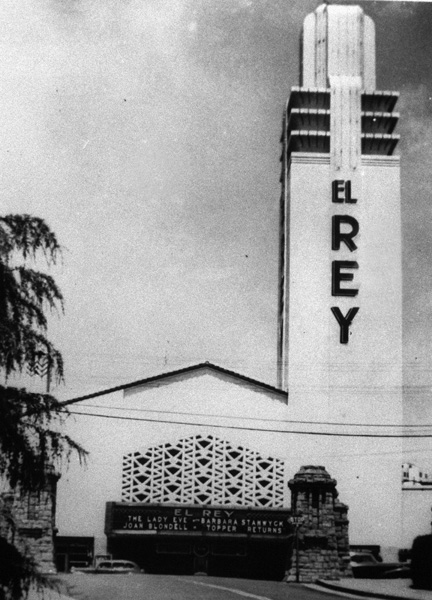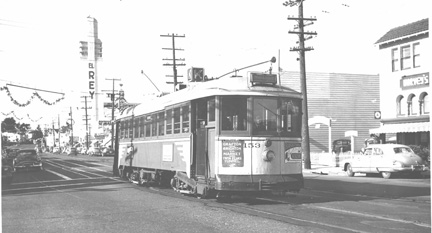Ingleside Terraces
Ingleside Terraces, built near the popular Ingleside Inn (below) and on the site of the old Ingleside Horseracing Track, with commanding views of Merced Lakes and the Pacific Ocean, was one of the first subdivisions built on Sutro’s property. Opened in 1913, the 613 parcels spread over 148 acres between Garfield and Randolph Streets, Junipero Serra Boulevard (below)and Faxon Avenue, were purchased for $2,500 per acre. It included the San Francisco Golf Club pictured below.
The tract was designed and developed by architect-developer Joseph A. Leonard who came to San Francisco from Philadelphia in 1887. He established himself as an artistic and innovative architect with the designing of Jordan Park. Ingleside Terraces was the first development in San Francisco to feature wide, smooth streets to accommodate the automobile. Pico Avenue off Urbano Drive is named after the last Mexican governor of California who granted the surrounding 4,444.34 acres to Jose de Jesus Noe in 1845. (Courtesy Margie Whitnah.)
The “oversized” lots ranged from 50 to 80 feet in width and 120 to 200 feet in depth making “crowded conditions impossible.” An advertisement at the time included the following reasons for buying a home in Ingleside Terraces: “Honestly built, not ‘to sell’ but for someone to live in; Situated where there is elbow room and an abundance of fresh air; Having clean and healthful surroundings – physically and morally; With kindly neighbors who are neither very rich, nor very poor; Designed by architects of large experience who make no mistakes.” (By Patrick McGrew, The Argonaut Winter 2004.) View of Ocean Avenue streetcar line near Ingleside Inn in 1909 below. (Image # U02427 | Image Courtesy of the SFMTA Photo Archive | SFMTA.com/photo.)
Gallery
The horseracing track was also the site of California’s first auto race – in 1900 – when eight cars met to test their mettle. The winner and the only car to finish was the White Steam engineer, Walter Grothe, who drove the oval in 1 minute, 22 seconds. The track declined in popularity and was purchased by the rival California Jockey Club in 1905. It never reopened after the earthquake and disintegrated until purchased by Leonard for housing. The steeplechase became a large park for the sundial (below).(Courtesy Margie Whitnah.)
Brochures touted, “Of all the attractive spots in or around San Francisco there is none more wholly delightful than this sundial park at Ingleside Terraces. It is a place full of color, fragrance and song, for the birds throughout the long, sunny hours fill the air with their melody.” See the sundial today at http://www.youtube.com/watch?v=mq8AX0btApw
The old racetrack clubhouse was used for the Ingleside Terraces Sales Office at the southeast corner of Cerritos Avenue and Moncada Way. The carriage entrance was on Cerritos and the south side of the clubhouse faced the racetrack on what is now Urbano Drive. The homeowners association met there until 1930 when it was removed for more housing.(Courtesy Westwood Park and Ingleside Terraces Associations.)
“Among the few areas of San Francisco where houses are detached, as in the suburbs. Curving cul-de-sacs inhibit auto traffic enough for kids to play safely in the streets. Homes vary in style from country bungalow to Spanish…Urbano Drive still follows the path of the onetime racetrack that was here. In the oval’s core is a plaza with a huge sundial. On a rise at the westward edge is a section of expensive looking houses designed in the neo-Iberia style. The entire neighborhood suggests there’s potential for gracious urban living here.” (Courtesy Glenn Koch.)
The subdivision featured four home plans ranging from $20,000 in 1914 for a “large” two story one like this with servants quarters to the “smallest” single story with two bedrooms at $6,000. “The park is so extensive that it affords room for people of varied means and tastes. The higher priced lots have naturally been improved by more expensive residences, while other portions have afforded opportunity for simpler homes – but all in good taste and on an equality in sharing view, climate and street improvements.”(Courtesy Margie Whitnah.)
Ingleside Terrace under construction in 1913. The first houses were designed in the Arts and Crafts style. Joseph Leonard built his own shingled Craftsman style home at 90 Cedro Avenue. The second wave of building in 1928 had Mediterranean architecture. (Courtesy Western Neighborhoods Project.)
Close-up of Craftsman style home. (Courtesy Glenn Koch.)
Eight years after the 1906 Earthquake, their 1914 brochure noted, “A child’s future largely depends on his environment, and the best assurance of happiness and well-being is in growing up in the healthy atmosphere of a clean and happy home. San Francisco has suffered from not encouraging attractive homes. Homes need protection and she has not afforded it. Houses on twenty-five foot lots have driven thousands across the bay or peninsula.” (Courtesy Glenn Koch.)
Elvira Dettner Granfield in 1927 holding her daughter, Cis, in her arms next to her son, Jack, in front of their house on Urbano Drive. They would later move to a home in nearby Mount Davidson Manor. Grandson, Dave Bisho, fondly recalls that all of the Dettner parties had music. “Everyone played the piano, everyone sang. At the Dettner’s Christmas Eve parties each child was asked to perform, usually the piano or the accordian.”(Courtesy Dave Bisho.)
Mr. Jack Granfield, pictured here on the left, boxed semi-professionally and was one of the early members of the Olympic Club when it was just for boxing. Born in 1878 on Jesse Street in San Francisco, the son of a potato famine Irish immigrant from County Kerry, Ireland, Jack was anticipated to “put up a stirring preliminary battle” with Tommy Cox before the main event between the “Fighting Dutchman,” Charles Thurston and Otto Crib of Australia at the Mechanics’ Pavilion in 1901. (Courtesy Dave Bisho.)
Advertisement for Ingleside Terraces homes being sold by Leonard and Holt in 1927 features a “charming gem of over-seas architecture sprarking in a luxurious setting of California verdure. Huge, sunshine-snaring windows, commanding a view of the broad Pacific..”
The Puente’s lived here at 262 Moncada Way. The six children mainly attended school at Commodore Sloat, Aptos, and Balboa. Their father, Felipe, was Pancho Villa’s Transportation General during the Mexican Revolution. In Chihuahua, Mexico, in 1915, Felipe met and married Tomasita Aquirre, daughter of a cattle ranching family whose haciendas were right across the road from the Pancho Villa home, which is now a museum. (Courtesy Margie Brown Whitnah.)
Ingleside Terraces teenager, Esperanza (“Espie”) Puente worked in the Mexican Arts and Crafts Pavilion at the 1939 Golden Gate International Exposition on Treasure Island. Around 1938, a household of mostly boys moved in, riding on a flatbed truck with Bill Brown playing “Beer Barrel Polka” on their piano. (Courtesy Margie Brown Whitnah.)
During those fun times, the Brown-Hancock boys liked showing off for the five Puente sisters who lived across the street. During wartime, Bill Brown’s mother was honored for having three Army Air Force pilot sons, the most of any U.S. family at one time during World War II. Two of those brothers, Dick Brown (left) and Victor Hancock (right) are pictured here. (Courtesy Margie Brown Whitnah.)
Brown-Hancock home at 245 Mocada Way. Courtesy Margie Brown Whitnah.)
Brown-Hancock family on their lawn with the Puente home in the background. (Courtesy Margie Brown Whitnah.)
The Puente and Brown-Hancock families at the 1942 wedding reception for Espie and Bill inside 262 Moncada way. In the Latin tradition of hospitality exemplified by Jesus Noe, the owner of Rancho San Miguel, Felipe Puente was affectionately called “el puente de San Francisco,” (the San Francisco Bridge) by the Commonwealth Club for his efforts to promote good relations with the United States as the representative of the President of Mexico.(Courtesy Margie Brown Whitnah.)
A site for a “nickelodeon was reserved in the nearby business center” by the developer which became the home of the El Rey Theatre designed by Timothy Pflueger. With seating for 1831 people, it opened in 1931 at 1970 Ocean Avenue, showing “The Smiling Lieutenant,” starring Maurice Chevalier. (Courtesy J.E. Tillmany and Western Neighborhoods Project.)
Espie Puente and her siblings for many years spent their Saturday and Sunday afternoons watching movies at the El Rey (seen here on Ocean Avenue at Christmas time.) Espie Puente Brown saved a tiny movie card from the theater with Rudolph Valentino’s picture on it all her life. (Courtesy J.E. Tillmany and Western Neighborhoods Project.)

